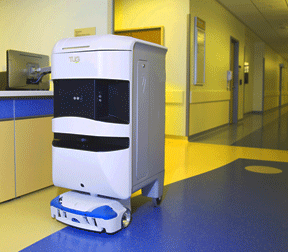The traditional healthcare facility has many departments involved in the administration and management of the organization in accordance with policies established by the governing board. Most of these administrative services use generic office space with a mix of private offices, open or partially-enclosed cubicles, and open workstations to accommodate different hierarchies of staff dictated by the organizational structure and peak-shift staffing. Patient traffic to these areas is rare. As many of these departments are being forced to resize their staff in response to cost containment pressures and changing skill requirements, vacant offices and workstations are often scattered throughout the organization. At times, growing departments may need to pack multiple people into a single office, while shrinking departments have surplus space. Many departments also have dedicated conference rooms which, although infrequently used, are not available for use by other hospital staff due to an inaccessible location.
Space for administrative staff ― not involved in day-to-day patient care ― is increasingly being centralized into generic administrative office suites with a central reception area, groups of conference rooms, shared office equipment, and flexible workstations. This configuration provides the most efficient space utilization and ensures that space is equitably allocated and distributed among the departments and services that need it at any given time. The intent is to assign offices and workstations according to the immediate need allowing for the flexibility to reassign the space on a periodic basis as demand changes and staffing levels fluctuate. This prevents staff from becoming overly territorial about their space. With more sophisticated information systems, space can still be charged to department or cost center budgets based on use. Conference rooms and classrooms can be scheduled centrally based on daily demand thus ensuring optimal utilization.
The abrupt closure of many offices and workplaces during the global pandemic in the spring of 2020 ushered in a new era of remote work for millions of employed Americans ─ including hospital administrative staff. Video conferencing also replaced face-to-face meetings to allow social distancing, and these trends are predicted to outlast the current emergency health crisis. This will likely impact the amount and configuration of administrative office space and the need for conference rooms and large meeting spaces in the future.
This article is an update of a previous post.

 The autonomous mobile TUG robots, developed by Aethon, work 24/7 to deliver drugs, laboratory specimens, supplies, linens and meals and cart away medical waste, soiled linens and trash at a variety of medical centers throughout the U.S.
The autonomous mobile TUG robots, developed by Aethon, work 24/7 to deliver drugs, laboratory specimens, supplies, linens and meals and cart away medical waste, soiled linens and trash at a variety of medical centers throughout the U.S. Every day, all around the world, hospital staff turn to a transport network that the Internet and the latest Silicon Valley wizardry cannot match — the pneumatic tube system. Designed primarily to move paper, this cutting edge technology in the 19th century drove commercial businesses — such as postal services and department stores — whose physical size demanded something faster than standard human pace. With the arrival of the Internet, pneumatic tube systems lost their value for many industries. But this technology not only endures — but thrives — in hospitals, particularly with the introduction of wider diameter containers and use of air flow to slow down the containers for a soft landing at their destination stations so to avoid damaging sensitive lab samples.
Every day, all around the world, hospital staff turn to a transport network that the Internet and the latest Silicon Valley wizardry cannot match — the pneumatic tube system. Designed primarily to move paper, this cutting edge technology in the 19th century drove commercial businesses — such as postal services and department stores — whose physical size demanded something faster than standard human pace. With the arrival of the Internet, pneumatic tube systems lost their value for many industries. But this technology not only endures — but thrives — in hospitals, particularly with the introduction of wider diameter containers and use of air flow to slow down the containers for a soft landing at their destination stations so to avoid damaging sensitive lab samples. With today’s focus on lowering costs while improving outcomes, medical supplies — which account for 30% to 40% of a hospital’s total costs — are a prime target. Automated point-of-use systems for hospital supply chain management offer quick, convenient access to supplies, extensive reporting tools, and can be customized by size, security, and configuration. Inventory and supply usage are recorded, by patient, making charge capture consistent and accurate. With better control over inventory, the risk of running out of essential items is reduced and the clinical staff spend less time looking for supplies when they need them.
With today’s focus on lowering costs while improving outcomes, medical supplies — which account for 30% to 40% of a hospital’s total costs — are a prime target. Automated point-of-use systems for hospital supply chain management offer quick, convenient access to supplies, extensive reporting tools, and can be customized by size, security, and configuration. Inventory and supply usage are recorded, by patient, making charge capture consistent and accurate. With better control over inventory, the risk of running out of essential items is reduced and the clinical staff spend less time looking for supplies when they need them.